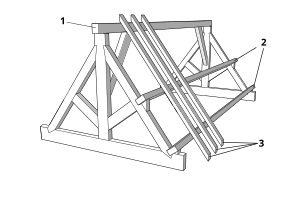
Back سطح جملوني خشبي Arabic Tirant (arquitectura) Catalan Krov Czech Dachstuhl German Kšywowa wězba DSB Tegmenta trabaro Esperanto Tijerales Spanish Kattoristikko Finnish Charpente French छत के ट्रस Hindi

Key:1: ridge beam, 2: purlins, 3: common rafters. This is an example of a "double roof" with principal rafters and common rafters.
A timber roof truss is a structural framework of timbers designed to bridge the space above a room and to provide support for a roof. Trusses usually occur at regular intervals, linked by longitudinal timbers such as purlins. The space between each truss is known as a bay.[1]
Rafters have a tendency to flatten under gravity, thrusting outwards on the walls. For larger spans and thinner walls, this can topple the walls. Pairs of opposing rafters were thus initially tied together by a horizontal tie beam, to form coupled rafters. But such roofs were structurally weak, and lacking any longitudinal support, they were prone to racking, a collapse resulting from horizontal movement. Timber roof trusses were a later, medieval development.[2] A roof truss is cross-braced into a stable, rigid unit. Ideally, it balances all of the lateral forces against one another, and thrusts only directly downwards on the supporting walls. In practice, lateral forces may develop; for instance, due to wind, excessive flexibility of the truss, or constructions that do not accommodate small lateral movements of the ends of the truss.
- ^ Cite error: The named reference
Curlwas invoked but never defined (see the help page). - ^ Steane (1984), p. 196